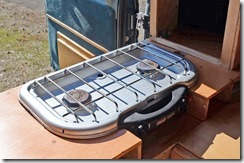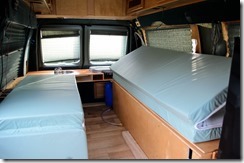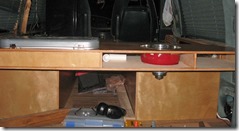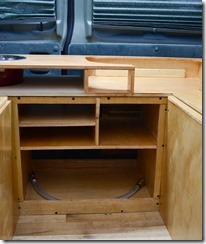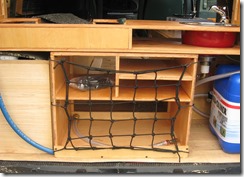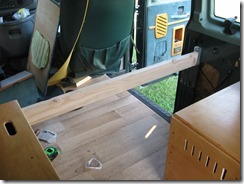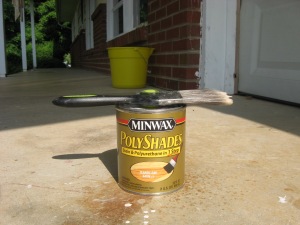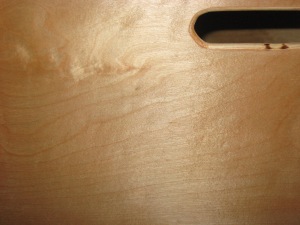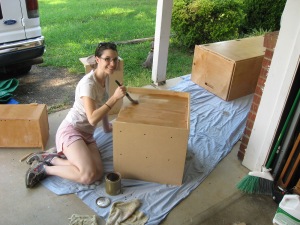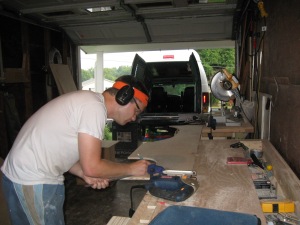We want to cook food. In order to do that we need a stove. We looked at a number options, but ultimately we decided to “imbed” our portable Coleman two burner stove into the kitchen countertop. This stove runs off those small green propane cylinders, so we thought about buying a small (maybe 1 gallon) propane tank and hooking it up instead of changing out propane all the time. But because we had no place to put it, and we typically don’t use a lot of propane on our camping trips, we decided to stick with those small green cylinders. They are available everywhere, so it won’t be a problem finding refills.
We cut an inset into the counter and bolted the stove to the countertop to keep it from falling out. There is a good friction fit to the countertop, but we wanted a little more insurance in case of the van tipping over. We also drilled out the rivets that hold the hinge on, so we can take off the top and cook from either outside or inside the van.
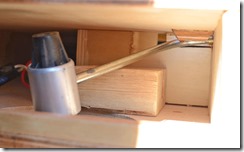 These stoves use a stem about 5 inches long to connect the stove to the propane tank, which will typically sit on the table next to the stove. This wasn’t an option for us. Our original plan was to orient this stem such that the propane tank would hang bellow the counter. But when we installed the hot water tank we realized there was not enough room. In this picture you can see the stem inside the counter top, with the tank connection on the left, sticking out a hole in the bottom of the counter.
These stoves use a stem about 5 inches long to connect the stove to the propane tank, which will typically sit on the table next to the stove. This wasn’t an option for us. Our original plan was to orient this stem such that the propane tank would hang bellow the counter. But when we installed the hot water tank we realized there was not enough room. In this picture you can see the stem inside the counter top, with the tank connection on the left, sticking out a hole in the bottom of the counter.
 Fortunately we found a hose that has the portable/disposable propane cylinder connections on either end. It is a Mr. Heater / Enerco model# F273710. The hose has swivel connections on either end, so the entire hose does not have to be turned to remove a cylinder. We routed the hose up the side of the van, so the propane cylinder is stored at the top of the van, in the cabinets above the kitchen, as you can see on the left. It’s well out of the way and in a rear end collision there is no 1 gallon propane tank to get smashed.
Fortunately we found a hose that has the portable/disposable propane cylinder connections on either end. It is a Mr. Heater / Enerco model# F273710. The hose has swivel connections on either end, so the entire hose does not have to be turned to remove a cylinder. We routed the hose up the side of the van, so the propane cylinder is stored at the top of the van, in the cabinets above the kitchen, as you can see on the left. It’s well out of the way and in a rear end collision there is no 1 gallon propane tank to get smashed.
